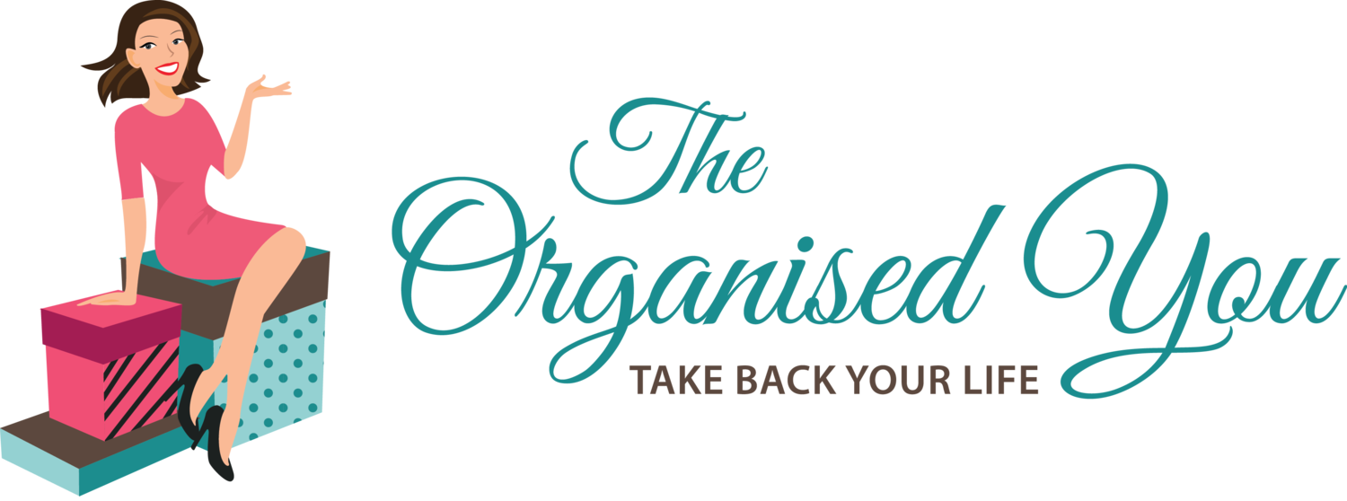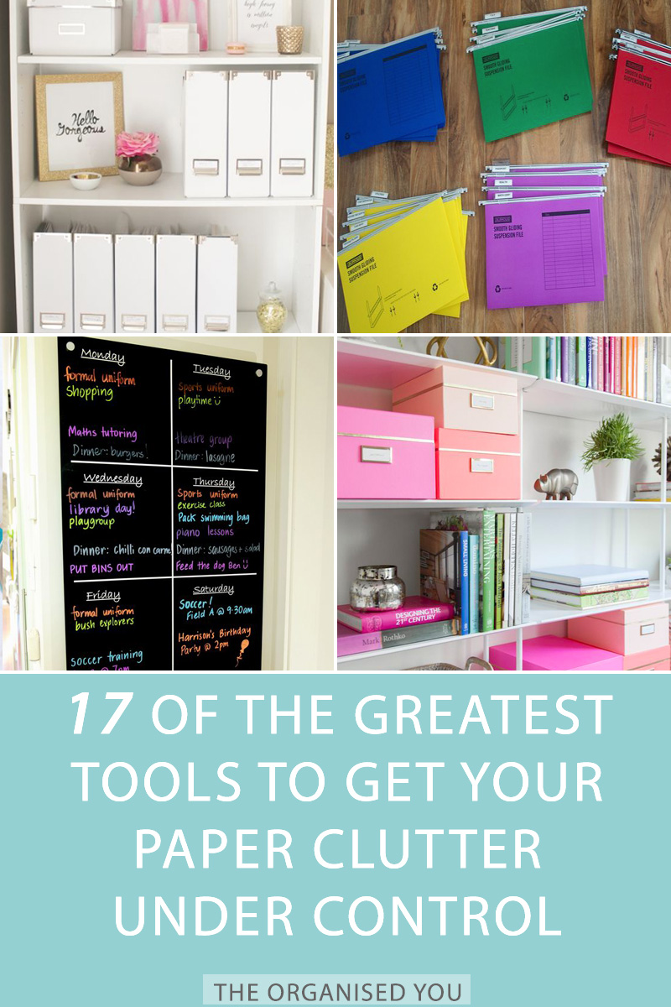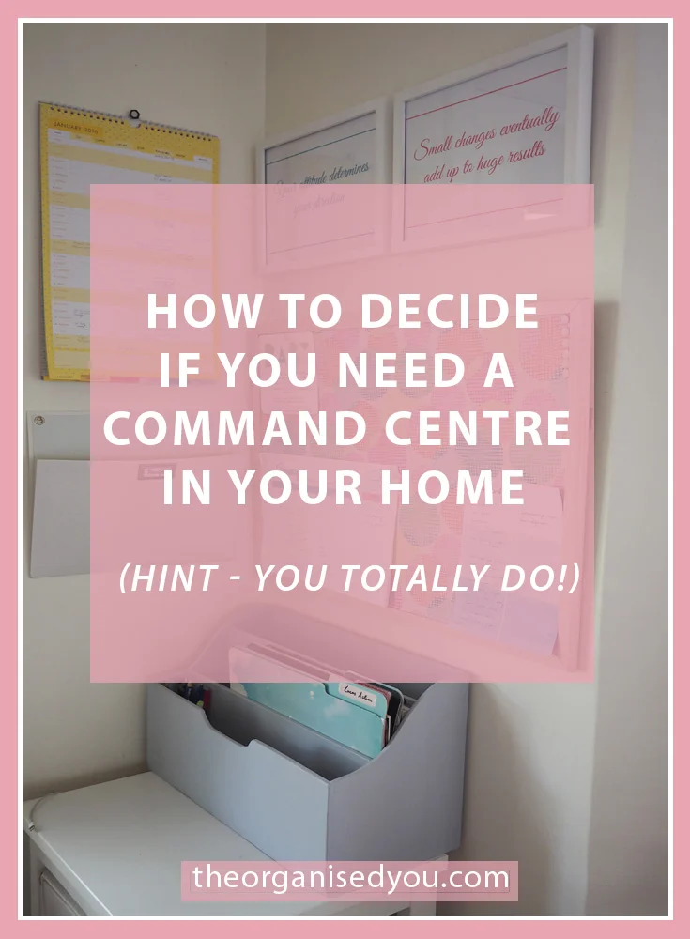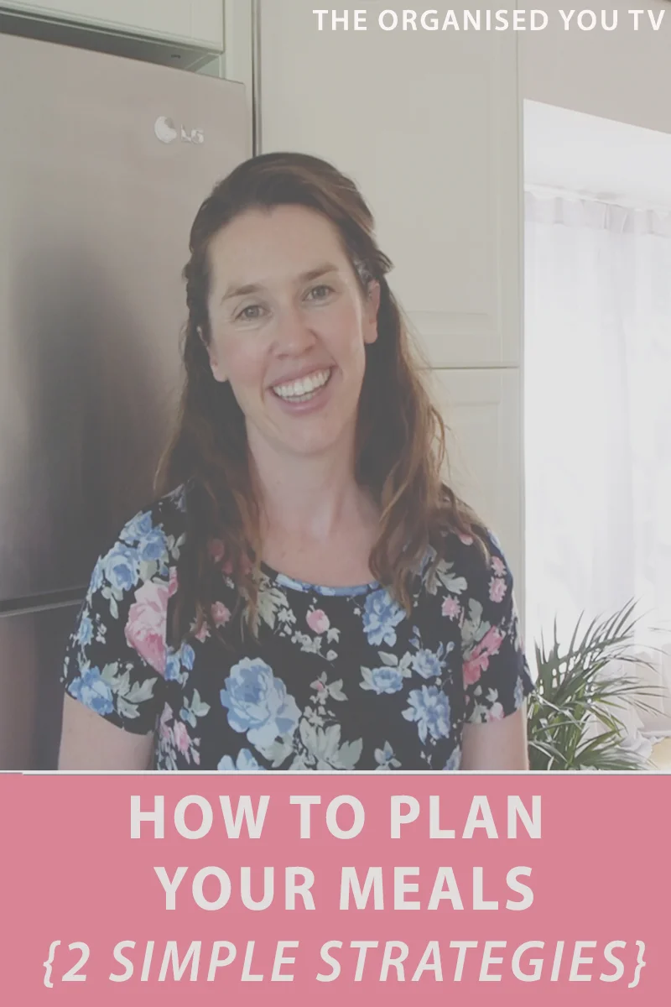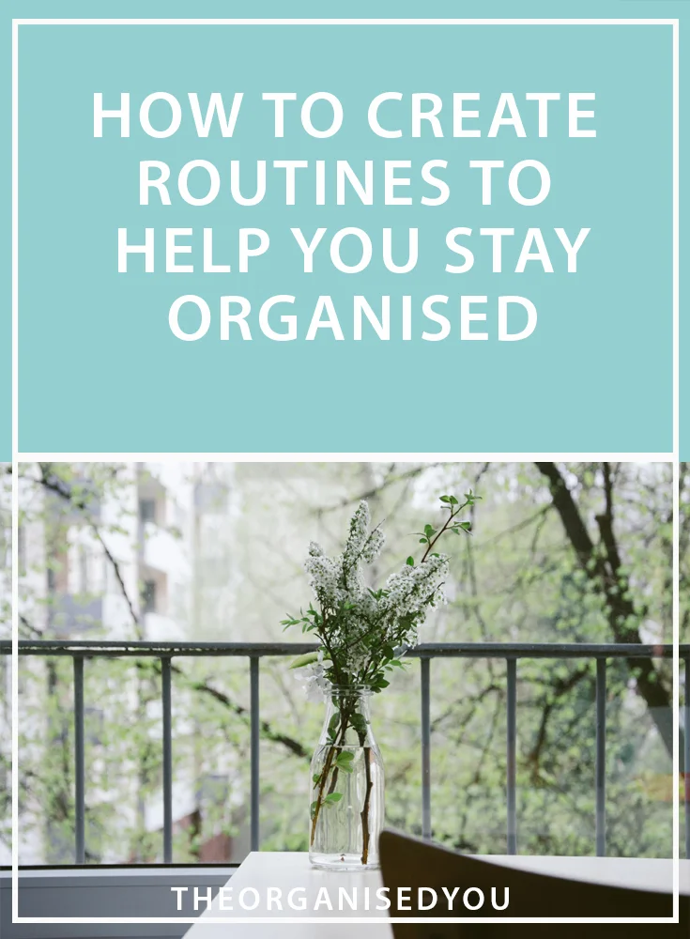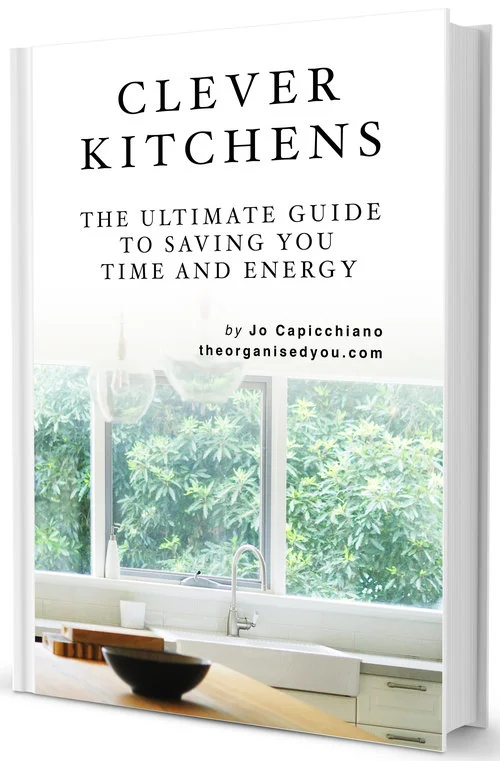Do you have any home projects you're planning on carrying out over the next few months? Whether it's an entire room or home makeover, a kitchen re-organisation, clearing out the garage, or sorting through the mess in a linen closet, it's always best to tackle any project with a detailed plan. Today I'm sharing our new laundry design, along with a free project planner for you to use if you've got an upcoming venture. Here's to project planning.... and wishing and dreaming!
As a personal organiser, I really cannot stress enough the importance of having a plan in place before tackling any project, big or small. A plan helps you work out what is and isn't currently working in a space. It also allows you to set goals by taking note of all those things you've been wishing the space could have. A plan is a great way to narrow down exactly what will be feasible in your new space, within the constraints of time and budget. (Get your free copy of the project planner by clicking on the button below!)
As part of our current home renovation, we are not only creating a new kitchen, living room, master bedroom and en-suite, we have also been forced to rethink our laundry set-up due to several changes to the surrounding space. A makeover for this room was on the cards anyway, it'll just be happening a lot sooner than we'd anticipated.
The planning stage for me has involved searching through inspiration pictures, gathering ideas, and using our project planner to create a detailed plan for the makeover, which I'm excited to share with you today!
First of all, I listed down all the things that are currently working in our laundry. It's important to take note of these things because it tells you to stick with those systems rather than launching into a project and changing everything. Up until this point, our laundry has served us very well. We are lucky to have a nice big space with ample storage and bench space, room for drying racks and baskets, and organised categories within the laundry cupboard.
When it comes to your project plan, there will also be things that are not working so well in your space. When recording these, you should be thinking about which areas are disorganised, cluttered, a system that's not working as well as it could, and anything that causes you frustration, extra time or effort. The planning stage is the time to address these issues and try to come up with new solutions.
For us, the things not working well in our laundry were:
the placement of the drying racks
not having enough drying racks
not having a place for sorting towels and linens pre-wash
not having a designated spot for the laundry basket and ironing board
narrow laundry shelves which made it difficult to store a lot of stuff.
Creating the wish-list is my favourite part because you can search through loads of inspiration pictures (like the ones I shared with you in my last post) and go crazy with whatever ideas you would love to implement. It's your chance to write down everything you wish you could have to create the perfect space! But it also helps bring you back to reality when you consider time, budget and space. Realising that you can't always have everything, and settling on priorities is an important part of project planning.
I don't think we'll be able to incorporate everything on my wish-list, but we'll be giving it a red-hot go. I really want to get this space right so I can have the most efficient laundry process possible... and spend less time doing it! Below is a list of the items we'll need to purchase. We'll also see if we can re-purpose any other items from other areas of the home along the way.
So, here's a look at our plan for the laundry! We are again going with Ikea, just as we are in the kitchen (the laundry cabinets are actually from their kitchen range). The price really couldn't be beaten, it's good quality, and we liked the flexibility of creating different combinations to suit our space perfectly. Damian created these 3D drawings in the Ikea Home Planner, which can be a bit of a temperamental program, but does give you an idea of what your space could look like.
First up, we'll need to replace the flooring due to having to rip up the wooden boards in here from rotting and water damage. We're thinking of going with a dark grey tile (it didn't show this option in the Ikea program). We've moved the door from its current location (it used to be on the right wall). On the 'door wall', we'll probably store our ironing board, affixed to the wall with hooks. Don't think the pull-out ironing board is quite in the budget, or even feasible, but we'll see...
Having a new doorway leaves us with an entire new wall to work with. Upon realizing this golden moment, I immediately started shouting 'wall racks!' at Damian. Poor guy. The laundry is pretty much my domain as I do the majority of it, so I figure I know best ;) So just picture that whole blank wall to the right of the main doorway with 4 wall racks for drying clothes. As I already have 2 of these, I know how great they are, as they fold down neatly when not in use, and also don't take up any floor space. We'll be placing a heating duct nearby so the clothes will dry more quickly.
I'd also like to install a rod to hang shirts and blouses to dry.... not sure where yet. Below the racks I'm hoping there's room to store our baskets for sorting laundry - we already have black and white ones, and I'll purchase an additional one for towels and linens. The baskets come on rollers, so they'll be easy enough to wheel over to the washing machine when it's time to put on a load.
Directly in front of the door, we'll have storage cabinets and a double-sink. Above the sink is a lovely window which lets in a lot of light. We'll have to frost the glass so people aren't looking directly into the laundry from the new deck. The window does restrict how much storage we have on this wall, so we'll be utilizing the drawers and cupboard below the sink for laundry-related products. I'm thinking of also taking advantage of vertical wall space with some wall-mounted racks to the right of the window for extra storage.
It's hard to see from the above graphic, but to the left of the sink and cabinets, we will have our washing machine and dryer 'semi-stacked (dryer not pictured). There will be a wooden bench-top just over the washing machine, and the dryer will be attached to the wall higher up, so hopefully there will be enough room to utilize the bench properly for folding, sorting etc.
Our 'secret' storage area lies within what used to be our separate toilet area. We were hoping not to have to remove another wall and do a whole lot of construction. So Damian's brilliant plan (love that man!) is to turn this little room into a storage cupboard by installing some open shelves and removing the door. The area to the right of the door opening is nice and deep which will allow for loads of storage, but less so to the left as our hallway cupboard backs onto it. I'm hoping there will be enough space to store vacuum cleaner, mop, brooms etc to the left, and all other products on open shelves to the right.
My only concern is where to place our upright chest freezer. It will have to go somewhere in this room, as there's really no other spot in the house for it. I'm hoping Damian comes up with another magic solution for it! Regardless, I'm really very excited to see the whole space come together, and hope it turns out exactly how I'm envisaging in my head. Excited to share the process with you all!
If you've got a project coming up, I'd love to hear about it in the comments. And don't forget to grab your free copy of the project planner by clicking on the button below. I hope it's helpful for those of you with any upcoming ventures.
